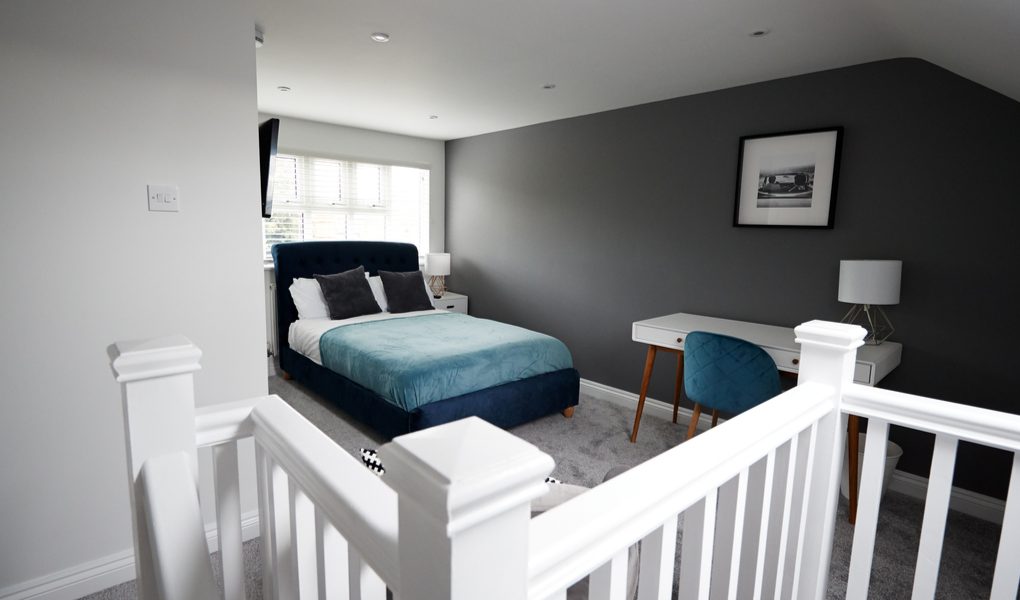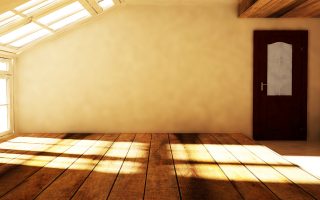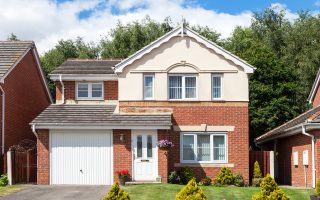Loft conversions just don’t seem to lose their shine and are enduringly popular as a way of creating more space in a home that you love and don’t want to move from. Loft conversions for a designated home office are especially in vogue since the start of the Coronavirus pandemic but there are so many different uses for that supplemental space. Doran Bros are loft conversion experts and our website is full of loft conversion ideas to help inspire you. For the best loft conversion specialists in South and South West London, enjoy our unparalleled expertise and design service for the loft conversion you have always dreamed of.
Here are 9 things you should know before opting for a loft conversion:
- Planning permission – you don’t always need planning permission for a loft conversion, it depends on how many adjustments must be made to the roof
- Convert any loft space – you can convert any loft space but if the headroom is too low then you will be looking at much more major and extensive work
- Added value – a good-sized and well-designed loft conversion will uplift the value of your home by between 20% and 25%
- Structural integrity – a loft specialist alongside your architect will need to establish that the house can support the additional weight of an extra floor
- Minimum headroom – the recommended headroom is a minimum of 230 cm from floor to roof. There are options if your loft is too low but these will be more expensive
- Building regulations – even if you don’t require planning permission, your new loft conversion will still need to comply with Building Regulations and will be monitored by a Buildings Inspector throughout the project
- Natural light – there is an amazing range of different windows – skylights, Velux, dormers – some of which are subject to planning permission depending on their size and where they are located. Many skylights can now be installed utilising smart technology with remote opening and closing
- Fire Safety – your loft conversion design style must factor in fire safety so should include a means of escape and also smoke alarms
- Stairs – often overlooked, they can be steeper and narrower than a conventional staircase and can make moving furniture up and down tricky
For all your loft conversion ideas, contact the experts, Doran Bros, for loft conversions in South and South West London. Find out more on our website. www.doranbrosconstruction.co.uk




